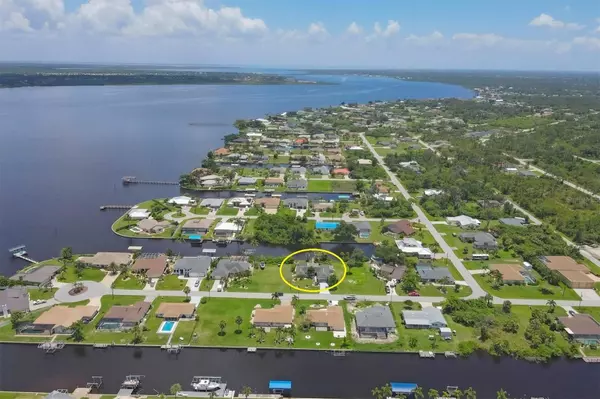2516 DIXON TER Port Charlotte, FL 33981
UPDATED:
12/31/2024 06:00 PM
Key Details
Property Type Single Family Home
Sub Type Single Family Residence
Listing Status Active
Purchase Type For Sale
Square Footage 1,579 sqft
Price per Sqft $427
Subdivision Port Charlotte Sec 060
MLS Listing ID D6137266
Bedrooms 3
Full Baths 2
HOA Fees $75/ann
HOA Y/N Yes
Originating Board Stellar MLS
Year Built 1986
Annual Tax Amount $3,001
Lot Size 10,454 Sqft
Acres 0.24
Property Description
This 1986 built home has been lovingly cared for by the present owner for the past 24 years. 24 years of fun on the water boating and kayaking, fishing for snook / redfish and shark from the dock, watching dolphin and manatee swim by, and floating in the pool under the sunshine. Most everything has been updated so you don't have anything to worry about except enjoying your new home in paradise. Gulf Cove is a friendly waterfront community situated along the Myakka River which leads to the Harbor and Gulf; One high bridge (El Jobean), but otherwise there are no barriers, just straight out to blue water! The home is a typical Florida split floor plan with the primary suite on one side and 2 guest bedrooms and full bath on the other. The primary suite has access to the lanai by sliding glass doors, and has both a built-in AND a customized walk-in closet. Both bathrooms have been beautifully and thoughtfully remodeled (be sure to check out the custom made vanity in the primary bath!). There's a double door private entry foyer, then a large living/dining room with plenty of windows - all with gorgeous plantation shutters – with views of the front and back. The kitchen also has a dinette area with access to the back patio and view of the gorgeous back yard. Laundry room with washer / dryer (included), utility sink and plenty of storage cabinets is inside the home, with access to the garage. The neighborhood is awesome, with walkers and bicyclists, pet lovers and water lovers. Come take a look and make this home yours!
Location
State FL
County Charlotte
Community Port Charlotte Sec 060
Zoning RSF3.5
Interior
Interior Features Ceiling Fans(s), Eat-in Kitchen, Living Room/Dining Room Combo, Open Floorplan, Split Bedroom, Thermostat, Vaulted Ceiling(s), Walk-In Closet(s), Window Treatments
Heating Electric
Cooling Central Air
Flooring Tile
Fireplace false
Appliance Dishwasher, Disposal, Dryer, Electric Water Heater, Microwave, Range, Refrigerator, Washer
Laundry Inside, Laundry Room
Exterior
Exterior Feature Hurricane Shutters, Private Mailbox, Sliding Doors
Parking Features Driveway, Garage Door Opener
Garage Spaces 2.0
Pool Gunite, Heated, In Ground, Lighting, Screen Enclosure
Utilities Available BB/HS Internet Available, Cable Available, Electricity Connected, Fiber Optics, Street Lights, Water Connected
Waterfront Description Canal - Saltwater
View Y/N Yes
Water Access Yes
Water Access Desc Bay/Harbor,Canal - Brackish,Gulf/Ocean to Bay,River
View Garden, Water
Roof Type Shingle
Porch Covered, Rear Porch, Screened
Attached Garage true
Garage true
Private Pool Yes
Building
Lot Description FloodZone, Level, Street Dead-End, Paved
Story 1
Entry Level One
Foundation Block
Lot Size Range 0 to less than 1/4
Sewer Septic Tank
Water Public
Architectural Style Florida
Structure Type Stucco,Wood Frame
New Construction false
Schools
Elementary Schools Myakka River Elementary
Middle Schools L.A. Ainger Middle
High Schools Lemon Bay High
Others
Pets Allowed Yes
Senior Community No
Ownership Fee Simple
Monthly Total Fees $6
Acceptable Financing Cash, Conventional, FHA, VA Loan
Membership Fee Required Optional
Listing Terms Cash, Conventional, FHA, VA Loan
Special Listing Condition None




