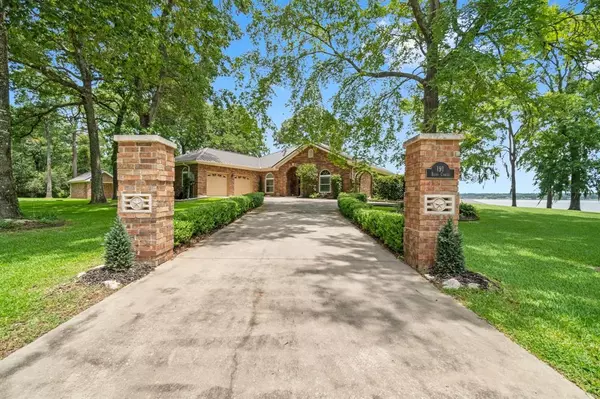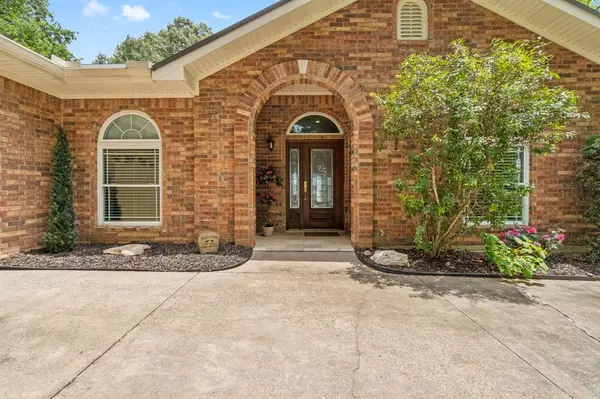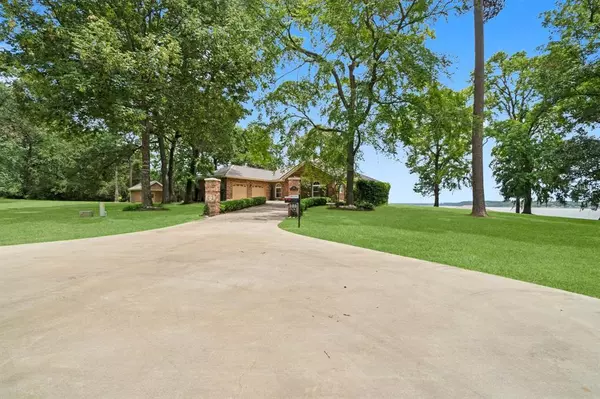191 Beth CIR Huntsville, TX 77320

UPDATED:
12/13/2024 10:04 PM
Key Details
Property Type Single Family Home
Listing Status Active
Purchase Type For Sale
Square Footage 2,824 sqft
Price per Sqft $460
Subdivision Emerald Point
MLS Listing ID 7286643
Style Traditional
Bedrooms 3
Full Baths 2
Half Baths 1
HOA Fees $560/ann
HOA Y/N 1
Year Built 1999
Annual Tax Amount $15,301
Tax Year 2024
Property Description
Location
State TX
County San Jacinto
Area Lake Livingston Area
Rooms
Bedroom Description All Bedrooms Down,En-Suite Bath,Split Plan
Other Rooms 1 Living Area, Family Room, Kitchen/Dining Combo, Living/Dining Combo, Utility Room in House
Master Bathroom Bidet, Half Bath, Primary Bath: Double Sinks, Primary Bath: Jetted Tub, Primary Bath: Separate Shower, Secondary Bath(s): Tub/Shower Combo
Kitchen Breakfast Bar, Island w/o Cooktop, Kitchen open to Family Room, Pantry, Under Cabinet Lighting
Interior
Interior Features Dry Bar, Fire/Smoke Alarm, Refrigerator Included, Water Softener - Owned
Heating Other Heating
Cooling Other Cooling
Flooring Carpet, Tile
Exterior
Exterior Feature Back Yard, Covered Patio/Deck, Sprinkler System, Storage Shed, Workshop
Parking Features Attached Garage
Garage Spaces 2.0
Garage Description Additional Parking, Auto Garage Door Opener
Waterfront Description Boat House,Boat Lift,Bulkhead,Lake View,Lakefront
Roof Type Metal
Private Pool No
Building
Lot Description Cleared, Cul-De-Sac, Subdivision Lot, Water View, Waterfront
Dwelling Type Free Standing
Faces West
Story 1
Foundation Slab
Lot Size Range 1 Up to 2 Acres
Water Aerobic, Public Water
Structure Type Brick
New Construction No
Schools
Elementary Schools James Street Elementary School
Middle Schools Lincoln Junior High School
High Schools Coldspring-Oakhurst High School
School District 101 - Coldspring-Oakhurst Consolidated
Others
HOA Fee Include Other
Senior Community No
Restrictions Deed Restrictions
Tax ID 56335
Ownership Full Ownership
Energy Description Geothermal System
Acceptable Financing Cash Sale, Conventional, VA
Tax Rate 1.41269
Disclosures Mud, Sellers Disclosure
Listing Terms Cash Sale, Conventional, VA
Financing Cash Sale,Conventional,VA
Special Listing Condition Mud, Sellers Disclosure

Learn More About LPT Realty




