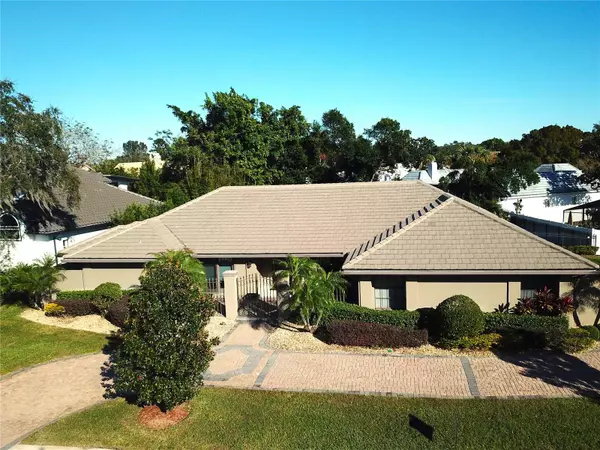9227 CYPRESS COVE DR Orlando, FL 32819

UPDATED:
12/07/2024 11:06 PM
Key Details
Property Type Single Family Home
Sub Type Single Family Residence
Listing Status Active
Purchase Type For Sale
Square Footage 3,190 sqft
Price per Sqft $360
Subdivision South Bay Sec 01
MLS Listing ID O6215932
Bedrooms 4
Full Baths 3
HOA Fees $750
HOA Y/N Yes
Originating Board Stellar MLS
Year Built 1980
Annual Tax Amount $13,159
Lot Size 0.360 Acres
Acres 0.36
Property Description
The large eat-in kitchen offers granite countertops, stainless appliances, and a custom pantry. It also has a sizeable center island with room for 4 chairs. The most impressive part of this home lies in the expansive backyard and patio. A massive newly renovated covered lanai with supper gutters shows off a BBQ area, a separate custom stone fireplace, and a beautiful "L" shaped swimming pool complete with a handcrafted grotto and waterfall. This fully fenced-in backyard even has a putting green for the golfer. It's an ideal retreat for enjoying Florida's year-round sunshine and hosting unforgettable gatherings.
Nestled in the serene neighborhood of South Bay and walking distance from the community dock on the famed Butler Chain Of Lakes. It is just a short golf cart ride to the Bay Hill Country Club and the famous PGA Arnold Palmer Invitational where membership can include golf, tennis, swimming, pickleball, a private marina, and three amazing restaurants. South Bay offers its own host of amenities including a newly renovated tennis court, a community dock on Lake Tibet, a playground, and child-friendly activities several times a year. Excellent schools and minutes from the famous Sand Lake Restaurant Row.
Embrace the legacy and luxury of this remarkable home at 9227 Cypress Cove Dr. Schedule your private tour today and envision life in this exclusive Orlando community. Recently updated light fixtures and new ca rpet in the primary suite (coming).
Location
State FL
County Orange
Community South Bay Sec 01
Zoning P-D
Rooms
Other Rooms Den/Library/Office, Formal Dining Room Separate, Formal Living Room Separate, Inside Utility
Interior
Interior Features Built-in Features, Ceiling Fans(s), Eat-in Kitchen, High Ceilings, Kitchen/Family Room Combo, Primary Bedroom Main Floor, Solid Surface Counters, Solid Wood Cabinets, Split Bedroom, Thermostat, Tray Ceiling(s), Vaulted Ceiling(s), Walk-In Closet(s), Wet Bar
Heating Central, Electric
Cooling Central Air
Flooring Carpet, Ceramic Tile, Wood
Fireplaces Type Family Room, Wood Burning
Fireplace true
Appliance Bar Fridge, Dishwasher, Disposal, Electric Water Heater, Microwave, Range, Refrigerator
Laundry Inside, Laundry Room
Exterior
Exterior Feature Irrigation System, Lighting, Rain Gutters, Sidewalk, Sliding Doors
Parking Features Circular Driveway, Garage Door Opener, Garage Faces Side
Garage Spaces 2.0
Fence Fenced
Pool Gunite, In Ground, Outside Bath Access, Screen Enclosure
Community Features Deed Restrictions, Golf Carts OK, Playground, Tennis Courts
Utilities Available BB/HS Internet Available, Electricity Connected, Public, Sewer Connected
Amenities Available Park, Playground, Tennis Court(s), Trail(s)
Roof Type Tile
Porch Front Porch, Patio, Rear Porch, Screened
Attached Garage true
Garage true
Private Pool Yes
Building
Lot Description In County, Near Golf Course, Near Marina, Sidewalk, Paved
Entry Level One
Foundation Slab
Lot Size Range 1/4 to less than 1/2
Sewer Public Sewer
Water Public
Architectural Style Traditional
Structure Type Block,Concrete,Stucco
New Construction false
Schools
Elementary Schools Dr. Phillips Elem
Middle Schools Southwest Middle
High Schools Dr. Phillips High
Others
Pets Allowed Yes
HOA Fee Include Recreational Facilities
Senior Community No
Ownership Fee Simple
Monthly Total Fees $125
Acceptable Financing Cash, Conventional, FHA, VA Loan
Membership Fee Required Required
Listing Terms Cash, Conventional, FHA, VA Loan
Special Listing Condition None

Learn More About LPT Realty




