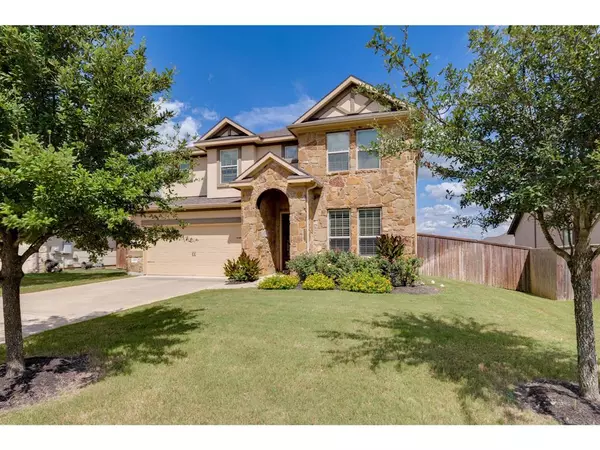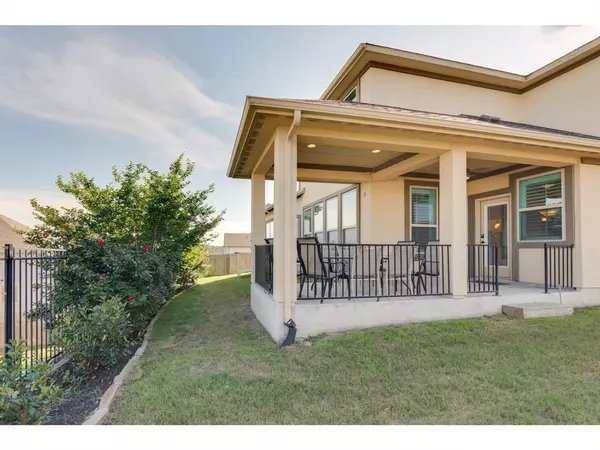15601 Madriena WAY Austin, TX 78738

UPDATED:
11/18/2024 07:23 PM
Key Details
Property Type Single Family Home
Listing Status Active
Purchase Type For Sale
Square Footage 3,806 sqft
Price per Sqft $209
Subdivision Bella Colinas Secs 3, 4, 5 & 6
MLS Listing ID 33495461
Style Traditional
Bedrooms 4
Full Baths 3
Half Baths 1
HOA Fees $85/mo
HOA Y/N 1
Year Built 2017
Annual Tax Amount $16,920
Tax Year 2024
Lot Size 8,403 Sqft
Acres 0.1929
Property Description
Location
State TX
County Travis
Rooms
Bedroom Description Primary Bed - 1st Floor,Walk-In Closet
Other Rooms Breakfast Room, Formal Dining, Gameroom Up, Home Office/Study, Kitchen/Dining Combo, Media, Utility Room in House
Master Bathroom Primary Bath: Double Sinks, Primary Bath: Separate Shower
Kitchen Breakfast Bar, Island w/o Cooktop, Kitchen open to Family Room, Pantry
Interior
Interior Features Alarm System - Owned, Fire/Smoke Alarm, High Ceiling, Water Softener - Owned
Heating Central Gas
Cooling Central Electric
Flooring Carpet, Tile, Wood
Exterior
Exterior Feature Back Yard Fenced, Patio/Deck
Parking Features Attached Garage
Garage Spaces 2.0
Roof Type Composition
Private Pool No
Building
Lot Description Subdivision Lot
Dwelling Type Free Standing
Faces Northwest
Story 2
Foundation Slab
Lot Size Range 0 Up To 1/4 Acre
Sewer Public Sewer
Structure Type Stone,Stucco
New Construction No
Schools
Elementary Schools Bee Cave Elementary School
Middle Schools Bee Cave Middle School
High Schools Lake Travis High School
School District 115 - Lake Travis
Others
HOA Fee Include Recreational Facilities
Senior Community No
Restrictions Deed Restrictions,Zoning
Tax ID 868710
Ownership Full Ownership
Acceptable Financing Cash Sale, Conventional, Other
Tax Rate 2.3126
Disclosures Mud, Sellers Disclosure
Listing Terms Cash Sale, Conventional, Other
Financing Cash Sale,Conventional,Other
Special Listing Condition Mud, Sellers Disclosure

Learn More About LPT Realty




