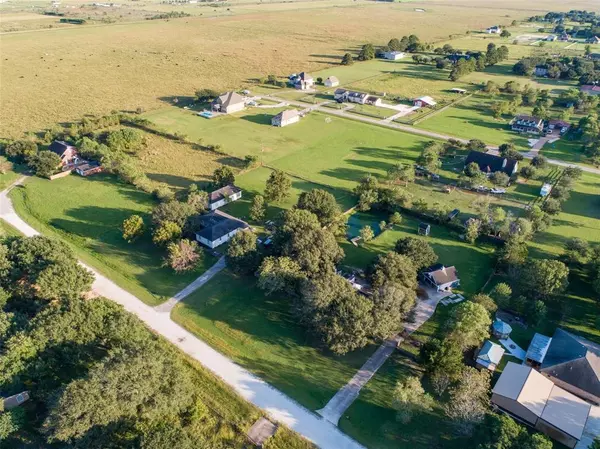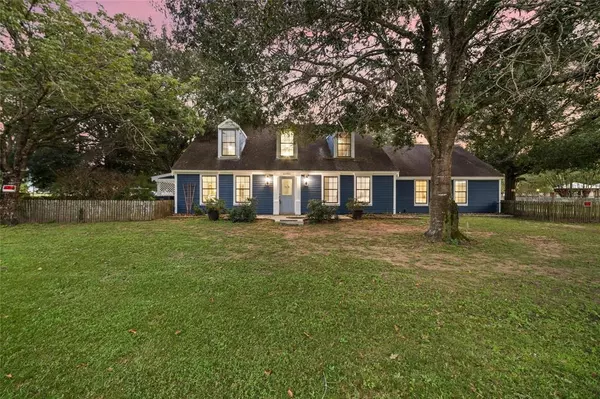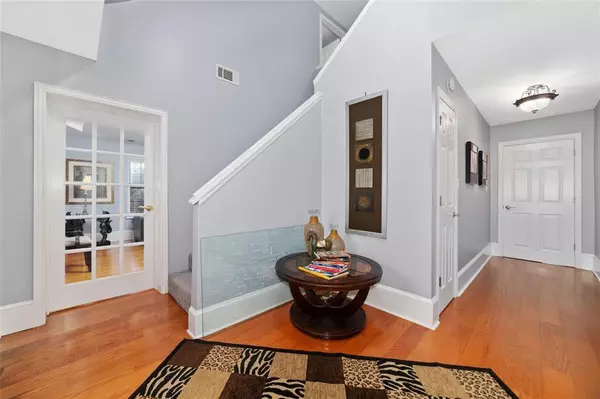32403 Quail Run RD Brookshire, TX 77423

UPDATED:
11/27/2024 09:53 PM
Key Details
Property Type Single Family Home
Listing Status Active
Purchase Type For Sale
Square Footage 3,176 sqft
Price per Sqft $133
Subdivision Peregrine Estates 2
MLS Listing ID 16578760
Style Ranch
Bedrooms 4
Full Baths 3
HOA Fees $50/ann
HOA Y/N 1
Year Built 1989
Annual Tax Amount $7,012
Tax Year 2023
Lot Size 1.210 Acres
Acres 1.21
Property Description
Location
State TX
County Waller
Area Brookshire
Rooms
Bedroom Description 1 Bedroom Down - Not Primary BR,1 Bedroom Up,2 Bedrooms Down,En-Suite Bath,Primary Bed - 1st Floor,Sitting Area,Split Plan,Walk-In Closet
Other Rooms 1 Living Area, Family Room, Gameroom Up, Home Office/Study, Kitchen/Dining Combo, Living Area - 1st Floor, Utility Room in House
Master Bathroom Full Secondary Bathroom Down, Primary Bath: Soaking Tub, Primary Bath: Tub/Shower Combo, Secondary Bath(s): Shower Only
Den/Bedroom Plus 5
Kitchen Breakfast Bar, Butler Pantry, Island w/o Cooktop, Pantry
Interior
Interior Features 2 Staircases, Alarm System - Owned, Dry Bar, Formal Entry/Foyer, High Ceiling, Split Level, Wet Bar, Window Coverings
Heating Other Heating
Cooling Central Electric
Flooring Bamboo, Carpet, Laminate, Wood
Exterior
Exterior Feature Back Yard, Back Yard Fenced, Covered Patio/Deck, Patio/Deck, Side Yard, Storage Shed, Workshop
Parking Features Detached Garage
Garage Spaces 1.0
Garage Description Additional Parking, Boat Parking, Double-Wide Driveway, Driveway Gate, Extra Driveway, Golf Cart Garage, RV Parking, Workshop
Waterfront Description Pond
Roof Type Composition
Street Surface Asphalt
Private Pool No
Building
Lot Description Subdivision Lot, Water View, Waterfront
Dwelling Type Free Standing
Story 2
Foundation Slab
Lot Size Range 1 Up to 2 Acres
Sewer Septic Tank
Water Well
Structure Type Vinyl,Wood
New Construction No
Schools
Elementary Schools Royal Elementary School
Middle Schools Royal Junior High School
High Schools Royal High School
School District 44 - Royal
Others
Senior Community No
Restrictions Deed Restrictions,Horses Allowed
Tax ID 669100-108-000-000
Energy Description Ceiling Fans
Acceptable Financing Assumable 1st Lien, Cash Sale, Conventional, FHA, Investor, Other, USDA Loan, VA, Wrap
Tax Rate 1.786
Disclosures Sellers Disclosure
Listing Terms Assumable 1st Lien, Cash Sale, Conventional, FHA, Investor, Other, USDA Loan, VA, Wrap
Financing Assumable 1st Lien,Cash Sale,Conventional,FHA,Investor,Other,USDA Loan,VA,Wrap
Special Listing Condition Sellers Disclosure

Learn More About LPT Realty




