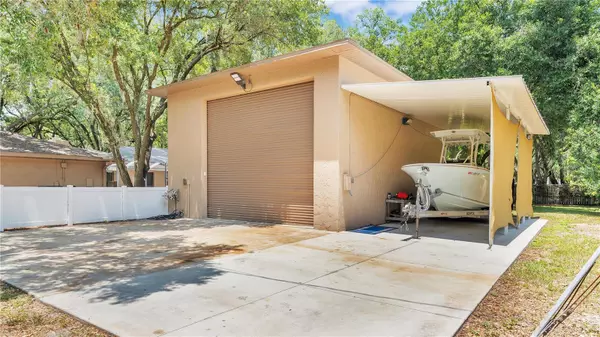3320 EWELL RD Lakeland, FL 33811

OPEN HOUSE
Sat Dec 14, 11:00am - 1:00pm
UPDATED:
12/14/2024 09:24 PM
Key Details
Property Type Single Family Home
Sub Type Single Family Residence
Listing Status Active
Purchase Type For Sale
Square Footage 2,282 sqft
Price per Sqft $280
Subdivision Oakview Estates Un 1
MLS Listing ID L4945342
Bedrooms 4
Full Baths 2
HOA Y/N No
Originating Board Stellar MLS
Year Built 1980
Annual Tax Amount $3,783
Lot Size 1.190 Acres
Acres 1.19
Property Description
Nestled on a generous 1.19-acre lot, this stunning property offers 2,282 square feet of living space, perfect for entertaining and gatherings. This beautifully maintained residence features 4 spacious bedrooms and 2 bathrooms, ensuring ample comfort for everyone.
Step inside to discover two inviting living spaces, ideal for relaxation and hosting guests. A large bonus room provides even more space for a game of pool, hobbies, a home gym, or a play area. The kitchen flows seamlessly into the dining and living areas, creating an open and airy atmosphere.
Outside, relax by a large in ground pool and a fully equipped outdoor kitchen, perfect for summer barbecues and alfresco dining. The property is a haven for outdoor enthusiasts, boasting plenty of storage for boats, RV’s, 4-wheelers, and project cars. You'll find an RV garage with a convenient 1-bedroom, 1-bathroom apartment attached, an RV parking pad with a 50-amp outlet, a 2-car garage, and 4-car carport parking.
The circular drive provides easy access and ample parking for guests. Major updates include a new roof in 2017 and a new air conditioner in 2022, ensuring peace of mind and energy efficiency. No HOA. Don’t miss this opportunity to call this home yours!
Location
State FL
County Polk
Community Oakview Estates Un 1
Zoning RC
Rooms
Other Rooms Bonus Room
Interior
Interior Features Ceiling Fans(s), Kitchen/Family Room Combo, Living Room/Dining Room Combo, Primary Bedroom Main Floor, Solid Surface Counters
Heating Central, Electric
Cooling Central Air
Flooring Ceramic Tile, Luxury Vinyl
Fireplaces Type Family Room, Wood Burning
Fireplace true
Appliance Cooktop, Dishwasher, Dryer, Electric Water Heater, Ice Maker, Microwave, Refrigerator, Washer
Laundry Inside, Laundry Room
Exterior
Exterior Feature Outdoor Grill, Outdoor Kitchen, Storage
Parking Features Boat, Circular Driveway, Covered, Parking Pad, RV Carport, RV Garage
Garage Spaces 2.0
Fence Chain Link
Pool In Ground, Outside Bath Access, Screen Enclosure
Utilities Available Public
Roof Type Shingle
Porch Deck, Screened
Attached Garage false
Garage true
Private Pool Yes
Building
Entry Level One
Foundation Slab
Lot Size Range 1 to less than 2
Sewer Septic Tank
Water Public
Architectural Style Ranch
Structure Type Stucco
New Construction false
Schools
Elementary Schools James W Sikes Elem
Middle Schools Mulberry Middle
High Schools Mulberry High
Others
Senior Community No
Ownership Fee Simple
Acceptable Financing Cash, Conventional, FHA
Listing Terms Cash, Conventional, FHA
Special Listing Condition None

Learn More About LPT Realty




