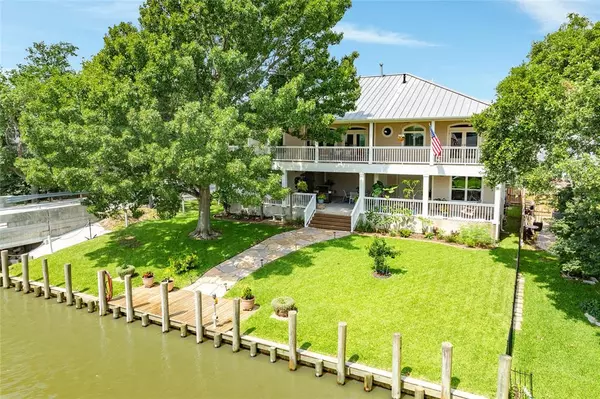19 Harbor LN Kemah, TX 77565

UPDATED:
11/21/2024 09:45 PM
Key Details
Property Type Single Family Home
Listing Status Active
Purchase Type For Sale
Square Footage 3,046 sqft
Price per Sqft $375
Subdivision Lazy Bend
MLS Listing ID 57912546
Style Traditional
Bedrooms 3
Full Baths 3
HOA Fees $568/ann
HOA Y/N 1
Year Built 2009
Annual Tax Amount $9,178
Tax Year 2023
Lot Size 0.252 Acres
Acres 0.252
Property Description
Location
State TX
County Galveston
Area League City
Rooms
Bedroom Description All Bedrooms Up,En-Suite Bath,Primary Bed - 1st Floor,Walk-In Closet
Other Rooms Family Room, Kitchen/Dining Combo, Living/Dining Combo, Utility Room in House
Master Bathroom Primary Bath: Double Sinks, Primary Bath: Jetted Tub, Primary Bath: Separate Shower, Secondary Bath(s): Double Sinks, Secondary Bath(s): Shower Only
Den/Bedroom Plus 4
Kitchen Breakfast Bar, Island w/ Cooktop, Kitchen open to Family Room, Pantry, Pots/Pans Drawers, Soft Closing Drawers
Interior
Interior Features Crown Molding, Dry Bar, Dryer Included, Fire/Smoke Alarm, Formal Entry/Foyer, High Ceiling, Refrigerator Included, Split Level, Washer Included, Window Coverings
Heating Central Electric
Cooling Central Electric
Flooring Bamboo, Tile
Fireplaces Number 1
Fireplaces Type Electric Fireplace, Gas Connections
Exterior
Exterior Feature Back Yard, Covered Patio/Deck, Exterior Gas Connection, Outdoor Kitchen, Partially Fenced, Patio/Deck, Porch, Sprinkler System
Parking Features Attached Garage
Garage Spaces 2.0
Garage Description Auto Garage Door Opener, Workshop
Waterfront Description Bulkhead,Canal Front,Canal View,Wood Bulkhead
Roof Type Metal
Street Surface Asphalt
Private Pool No
Building
Lot Description Corner, Subdivision Lot, Water View, Waterfront
Dwelling Type Free Standing
Faces West
Story 2
Foundation On Stilts, Slab
Lot Size Range 0 Up To 1/4 Acre
Sewer Public Sewer
Water Public Water
Structure Type Cement Board,Stone
New Construction No
Schools
Elementary Schools Stewart Elementary School (Clear Creek)
Middle Schools Bayside Intermediate School
High Schools Clear Falls High School
School District 9 - Clear Creek
Others
Senior Community No
Restrictions Deed Restrictions
Tax ID 4595-0000-0019-000
Ownership Full Ownership
Energy Description Attic Vents,Ceiling Fans,Energy Star/Reflective Roof,High-Efficiency HVAC,Insulated Doors,Insulation - Spray-Foam,Storm Windows
Acceptable Financing Cash Sale, Conventional, FHA, VA
Tax Rate 1.5098
Disclosures Exclusions, Mud, Sellers Disclosure
Listing Terms Cash Sale, Conventional, FHA, VA
Financing Cash Sale,Conventional,FHA,VA
Special Listing Condition Exclusions, Mud, Sellers Disclosure

Learn More About LPT Realty




