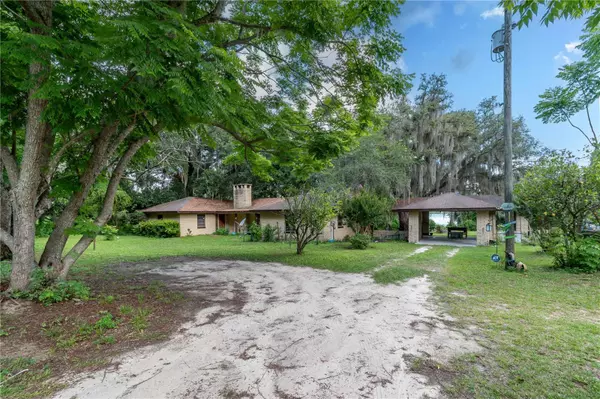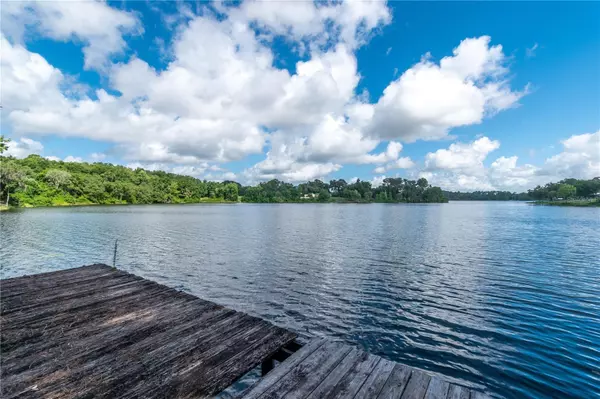15669 SE 112TH LN Ocklawaha, FL 32179

UPDATED:
12/02/2024 10:03 PM
Key Details
Property Type Single Family Home
Sub Type Single Family Residence
Listing Status Active
Purchase Type For Sale
Square Footage 2,071 sqft
Price per Sqft $289
Subdivision Lake Faye
MLS Listing ID OM679052
Bedrooms 3
Full Baths 2
HOA Y/N No
Originating Board Stellar MLS
Year Built 1976
Annual Tax Amount $5,910
Lot Size 12.760 Acres
Acres 12.76
Lot Dimensions IRR
Property Description
Whether enjoying the cool breezes from the screened porch during summer or cozying up by the fire in winter, this home offers the perfect retreat for every season. Fish, swim and boat! Inside, a spacious great room welcomes you with a rock fireplace and dining area and featuring sliders opening to the screened porch and the serene vista of Lake Fay. The triple split bedrooms offer abundant space, ensuring comfort and privacy for all.
The kitchen, strategically positioned to overlook the lake, seamlessly transitions into a generous mudroom and laundry area, extending to a covered porch and carport beyond. The layout of the home is thoughtfully designed and awaits the touch of a new owner to transform it into a captivating masterpiece.
The expansive acreage presents endless possibilities, adorned with majestic Granddaddy oaks, citrus trees, and ample space for additional amenities such as a barn and pastures. Embrace the opportunity to create your own idyllic sanctuary on this exquisite canvas. Two parcels.. Parcel map DOES NOT show 10 acre parcel. parcel number is shown in listing. Property next door on both sides is fenced so you can see/walk whole property.
Location
State FL
County Marion
Community Lake Faye
Zoning A1
Rooms
Other Rooms Great Room, Inside Utility
Interior
Interior Features Living Room/Dining Room Combo, Primary Bedroom Main Floor, Split Bedroom
Heating Central, Electric
Cooling Central Air
Flooring Ceramic Tile, Laminate, Linoleum, Tile, Vinyl
Fireplaces Type Living Room, Wood Burning
Furnishings Unfurnished
Fireplace true
Appliance Dishwasher, Range
Laundry Inside, Laundry Room
Exterior
Exterior Feature Private Mailbox
Parking Features Boat, Driveway, Oversized
Fence Other
Utilities Available BB/HS Internet Available, Other
Waterfront Description Lake
View Y/N Yes
Water Access Yes
Water Access Desc Lake
View Trees/Woods
Roof Type Shingle
Porch Rear Porch, Screened
Garage false
Private Pool No
Building
Lot Description Farm, Level, Paved, Zoned for Horses
Story 1
Entry Level One
Foundation Slab
Lot Size Range 10 to less than 20
Sewer Septic Tank
Water Well
Architectural Style Ranch
Structure Type Block
New Construction false
Schools
Elementary Schools Stanton-Weirsdale Elem. School
Middle Schools Lake Weir Middle School
High Schools Lake Weir High School
Others
Senior Community No
Ownership Fee Simple
Acceptable Financing Cash, Conventional
Listing Terms Cash, Conventional
Special Listing Condition None

Learn More About LPT Realty




