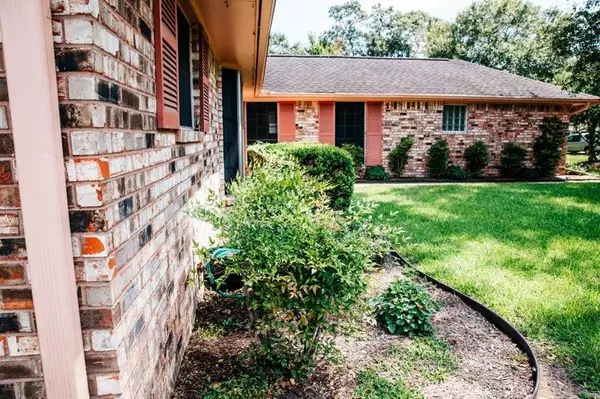1111 Crescent BLVD Cleveland, TX 77327

UPDATED:
12/01/2024 08:34 PM
Key Details
Property Type Single Family Home
Listing Status Active
Purchase Type For Sale
Square Footage 2,424 sqft
Price per Sqft $106
Subdivision Post Oak Mannor
MLS Listing ID 79133812
Style Traditional
Bedrooms 3
Full Baths 2
Year Built 1977
Annual Tax Amount $4,733
Tax Year 2023
Lot Size 0.285 Acres
Acres 0.2852
Property Description
Location
State TX
County Liberty
Area Cleveland Area
Rooms
Bedroom Description All Bedrooms Down,Walk-In Closet
Other Rooms 1 Living Area, Formal Living, Home Office/Study, Kitchen/Dining Combo, Living Area - 1st Floor, Sun Room, Utility Room in House
Master Bathroom Disabled Access, Primary Bath: Soaking Tub, Primary Bath: Tub/Shower Combo, Secondary Bath(s): Shower Only
Kitchen Island w/ Cooktop
Interior
Interior Features High Ceiling, Refrigerator Included
Heating Central Electric
Cooling Central Electric
Flooring Carpet, Terrazo, Tile
Exterior
Exterior Feature Back Yard
Parking Features Attached Garage
Garage Spaces 2.0
Garage Description Double-Wide Driveway
Roof Type Composition,Other
Street Surface Asphalt
Private Pool No
Building
Lot Description Cleared, Cul-De-Sac
Dwelling Type Free Standing
Faces West
Story 1
Foundation Slab
Lot Size Range 1/4 Up to 1/2 Acre
Sewer Public Sewer
Water Public Water
Structure Type Brick
New Construction No
Schools
Elementary Schools Eastside Elementary School
Middle Schools Cleveland Middle School
High Schools Cleveland High School
School District 100 - Cleveland
Others
Senior Community No
Restrictions No Restrictions
Tax ID 007090-000005-004
Ownership Full Ownership
Energy Description Ceiling Fans
Acceptable Financing Cash Sale, Conventional, FHA, Investor, VA
Tax Rate 2.2664
Disclosures Sellers Disclosure
Listing Terms Cash Sale, Conventional, FHA, Investor, VA
Financing Cash Sale,Conventional,FHA,Investor,VA
Special Listing Condition Sellers Disclosure

Learn More About LPT Realty




