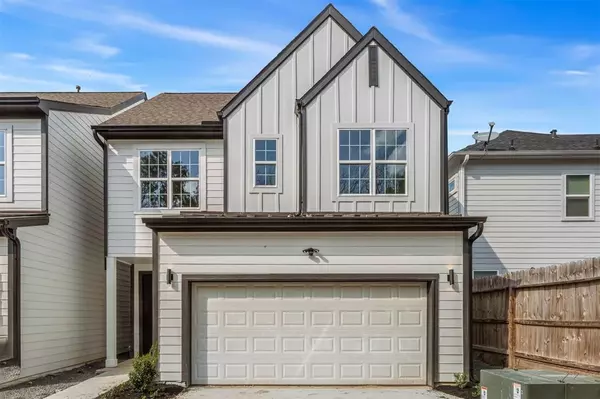1277 Oakmont Bend DR Houston, TX 77091

UPDATED:
10/31/2024 02:59 PM
Key Details
Property Type Condo, Townhouse
Sub Type Townhouse Condominium
Listing Status Active
Purchase Type For Rent
Square Footage 2,009 sqft
Subdivision Village At Oakmont
MLS Listing ID 97734377
Style Contemporary/Modern
Bedrooms 3
Full Baths 2
Half Baths 1
Rental Info Long Term,One Year
Year Built 2024
Available Date 2024-04-25
Property Description
The location of this property is highly convenient, with an easily accessible bus stop nearby, making commuting a breeze. Families with children will appreciate the proximity to some of the best schools in the area, such as M.C. Williams Middle School and Highland Heights Elementary, both part of the Houston Independent School District (ISD).
Easy access to major highways like I-45 and 290, ensuring a smooth and efficient commute. Whether you're heading downtown or exploring the surrounding areas, this location provides excellent connectivity.
If you don't find the address use 1273 W Tidwell Road Houston Tx 77091.
Location
State TX
County Harris
Area Northwest Houston
Rooms
Bedroom Description All Bedrooms Up,Walk-In Closet
Other Rooms Kitchen/Dining Combo, Utility Room in House
Kitchen Island w/ Cooktop, Soft Closing Cabinets, Soft Closing Drawers
Interior
Interior Features Fire/Smoke Alarm
Heating Central Electric, Central Gas
Cooling Central Electric, Central Gas
Appliance Gas Dryer Connections, Refrigerator
Exterior
Exterior Feature Back Yard, Back Yard Fenced, Trash Pick Up
Parking Features Attached Garage
Garage Spaces 2.0
Utilities Available Trash Pickup, Water/Sewer, Yard Maintenance
Street Surface Concrete
Private Pool No
Building
Lot Description Subdivision Lot
Story 2
Sewer Public Sewer
Water Public Water
New Construction Yes
Schools
Elementary Schools Highland Heights Elementary School
Middle Schools Williams Middle School
High Schools Waltrip High School
School District 27 - Houston
Others
Pets Allowed Case By Case Basis
Senior Community No
Restrictions No Restrictions
Tax ID 141-959-001-0012
Energy Description Attic Vents,Ceiling Fans,Digital Program Thermostat,Energy Star/CFL/LED Lights,High-Efficiency HVAC,Insulation - Rigid Foam
Disclosures No Disclosures
Special Listing Condition No Disclosures
Pets Allowed Case By Case Basis

Learn More About LPT Realty




