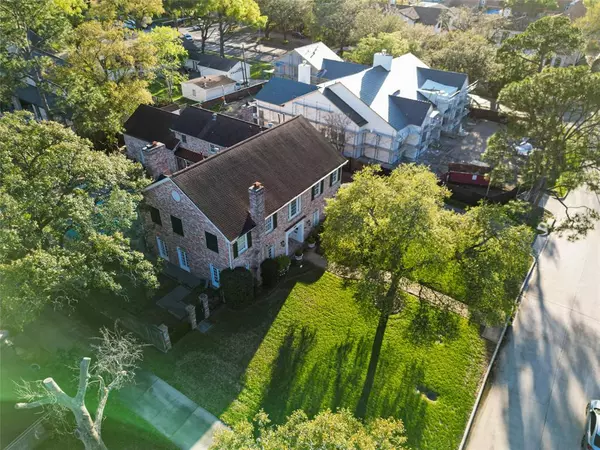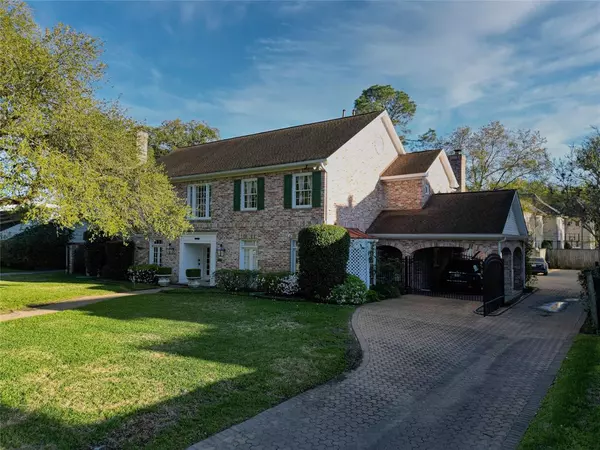5629 Holly Springs DR Houston, TX 77056

UPDATED:
11/29/2024 06:25 PM
Key Details
Property Type Single Family Home
Listing Status Pending
Purchase Type For Sale
Square Footage 5,855 sqft
Price per Sqft $409
Subdivision Tanglewood Sec 09
MLS Listing ID 42405996
Style Traditional
Bedrooms 4
Full Baths 6
Half Baths 2
HOA Fees $2,425/ann
HOA Y/N 1
Year Built 1992
Annual Tax Amount $57,869
Tax Year 2023
Lot Size 0.412 Acres
Acres 0.4122
Property Description
UNDERSTATED ELEGANCE BEST DESCRIBES THIS 4 OR 5 BDRM/6 BATH HOME LOCATED ON A BEAUTIFULLY LANDSCAPED LOT IN THE HEART OF HIGHLY SOUGHT AFTER TANGLEWOOD! BUILT IN '92 THE HOME BOASTS A GRAND 2-STORY ENTRY, SPACIOUS FORMALS, LIBRARY, LARGE GOURMET KITCHEN, FAMILY ROOM, BREAKFAST ROOM & INCREDIBLE MASTER SUITE W/HIS & HER BATHS AND AN AMAZING OUTDOOR AREA WITH CUSTOM POOL. THREE CAR GARAGE APARTMENT HAS HIGH END A/C AND IS CURRENTLY SET UP AS A MASSIVE WINE CELLAR. CUSTOM POOL AND BACK YARD RECENTLY RE-FENCED. GATED EXTRA WIDE DRIVEWAY WITH A ONE CAR PORTACACHE BY YOUR SIDE DOOR ENTRY! NOTE ALL THE OLDER COLORS (RED, GREEN, MAUVE) ARE CURRENTLY BEING REPAINTED TO WARM NUETRAL COLORS. IT IS MAKING AN AMAZING DIFFERENCE.
Location
State TX
County Harris
Area Tanglewood Area
Rooms
Bedroom Description All Bedrooms Up
Other Rooms Breakfast Room, Family Room, Formal Dining, Formal Living, Garage Apartment, Home Office/Study
Master Bathroom Primary Bath: Jetted Tub, Primary Bath: Separate Shower, Two Primary Baths
Den/Bedroom Plus 5
Interior
Interior Features 2 Staircases, Alarm System - Owned
Heating Central Gas
Cooling Central Electric
Flooring Carpet, Tile, Wood
Fireplaces Number 3
Fireplaces Type Gaslog Fireplace
Exterior
Exterior Feature Back Yard, Back Yard Fenced, Fully Fenced, Patio/Deck, Private Driveway, Side Yard, Sprinkler System
Parking Features Attached Garage, Oversized Garage
Garage Spaces 3.0
Carport Spaces 1
Garage Description Additional Parking, Auto Driveway Gate, Auto Garage Door Opener, Extra Driveway
Pool Gunite, Heated, In Ground
Roof Type Composition
Street Surface Concrete
Private Pool Yes
Building
Lot Description Subdivision Lot
Dwelling Type Free Standing
Faces North
Story 2
Foundation Pier & Beam, Slab
Lot Size Range 1/4 Up to 1/2 Acre
Sewer Public Sewer
Water Public Water
Structure Type Brick,Wood
New Construction No
Schools
Elementary Schools Briargrove Elementary School
Middle Schools Tanglewood Middle School
High Schools Wisdom High School
School District 27 - Houston
Others
HOA Fee Include Grounds
Senior Community No
Restrictions Deed Restrictions
Tax ID 075-202-052-0013
Ownership Full Ownership
Acceptable Financing Cash Sale, Conventional, FHA, Owner Financing
Tax Rate 2.2019
Disclosures No Disclosures
Listing Terms Cash Sale, Conventional, FHA, Owner Financing
Financing Cash Sale,Conventional,FHA,Owner Financing
Special Listing Condition No Disclosures

Learn More About LPT Realty




