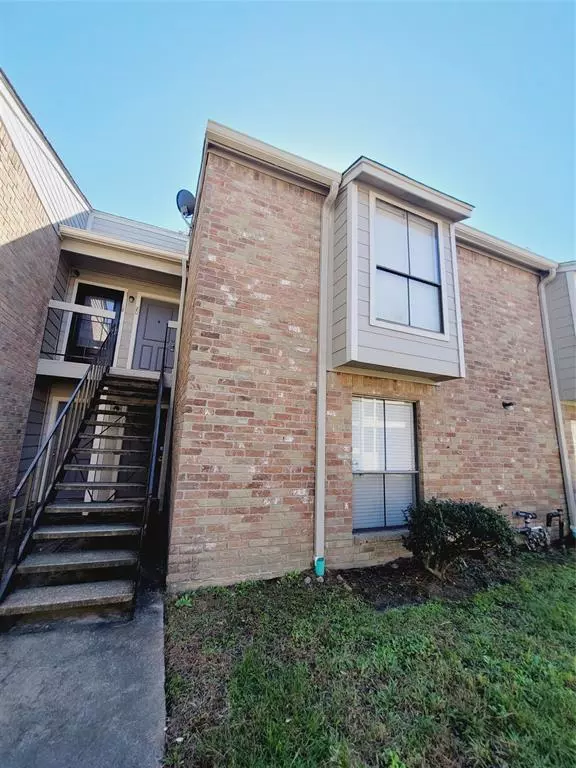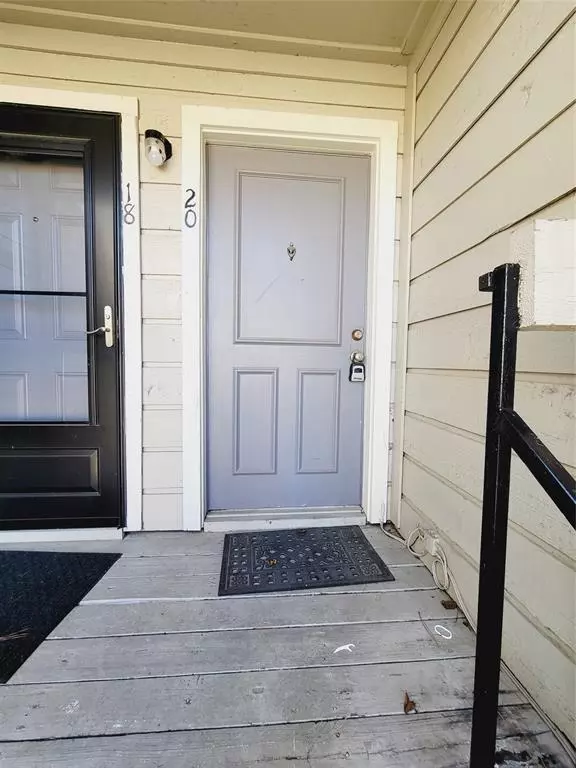For more information regarding the value of a property, please contact us for a free consultation.
17331 Red Oak DR #20 Houston, TX 77090
Want to know what your home might be worth? Contact us for a FREE valuation!

Our team is ready to help you sell your home for the highest possible price ASAP
Key Details
Property Type Condo
Sub Type Condominium
Listing Status Sold
Purchase Type For Sale
Square Footage 714 sqft
Price per Sqft $94
Subdivision Villas Of Westador Condo Th P
MLS Listing ID 856961
Sold Date 12/19/24
Style Traditional
Bedrooms 1
Full Baths 1
HOA Fees $251/mo
Year Built 1978
Annual Tax Amount $1,449
Tax Year 2023
Lot Size 2.160 Acres
Property Description
Location, location, location! This condo is located within walking distance to the Houston Northwest Medical Center, with easy access to public transportation, eateries, and I-45 for easy commute. This condominium community is impeccably upkept with gated access, two pools, a tennis court and two pickle courts. Located on the 2nd floor, this 1 bedroom, 1 bath unit has a spacious layout. Featuring a good size primary room with two walk in closets and a kitchen that is open to the dining and living room. There is a balcony where you can do some barbecue. Full size washer and dryer conveniently located inside. Refrigerator and washer and dryer stay! Carpet in the room has been replaced within the last year.
Location
State TX
County Harris
Area 1960/Cypress Creek North
Rooms
Bedroom Description Walk-In Closet
Other Rooms 1 Living Area, Breakfast Room, Utility Room in House
Master Bathroom Primary Bath: Tub/Shower Combo
Den/Bedroom Plus 1
Kitchen Kitchen open to Family Room, Pantry
Interior
Interior Features Balcony, Fire/Smoke Alarm, High Ceiling, Refrigerator Included
Heating Central Electric
Cooling Central Electric
Flooring Carpet, Tile
Fireplaces Number 1
Fireplaces Type Wood Burning Fireplace
Appliance Dryer Included, Full Size, Refrigerator, Washer Included
Dryer Utilities 1
Laundry Utility Rm in House
Exterior
Exterior Feature Area Tennis Courts, Balcony, Clubhouse, Controlled Access, Fenced, Storage
Parking Features None
Roof Type Composition
Street Surface Concrete,Curbs,Gutters
Accessibility Automatic Gate
Private Pool No
Building
Story 1
Entry Level 2nd Level
Foundation Slab
Water Water District
Structure Type Brick,Cement Board
New Construction No
Schools
Elementary Schools Bammel Elementary School
Middle Schools Edwin M Wells Middle School
High Schools Westfield High School
School District 48 - Spring
Others
HOA Fee Include Clubhouse,Exterior Building,Grounds,Insurance,Limited Access Gates,Recreational Facilities,Trash Removal,Water and Sewer
Senior Community No
Tax ID 114-452-002-0004
Ownership Full Ownership
Energy Description Ceiling Fans
Acceptable Financing Cash Sale, Conventional, FHA, Investor, VA
Tax Rate 2.0215
Disclosures Mud, Owner/Agent, Sellers Disclosure
Listing Terms Cash Sale, Conventional, FHA, Investor, VA
Financing Cash Sale,Conventional,FHA,Investor,VA
Special Listing Condition Mud, Owner/Agent, Sellers Disclosure
Read Less

Bought with RE/MAX Partners



